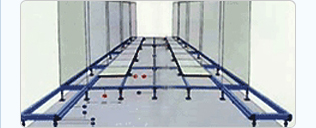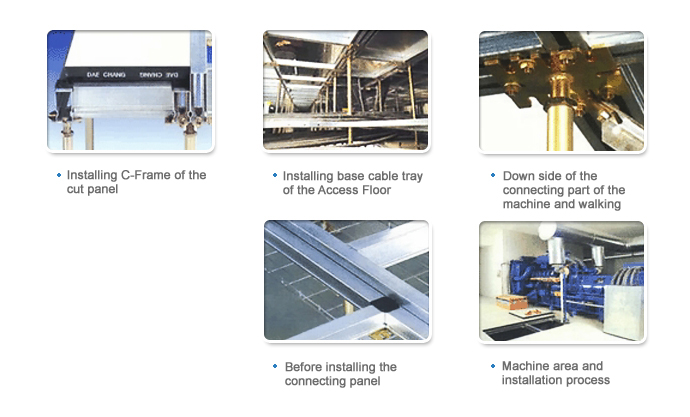 |
 |
It is often used in places with more demanding requirements than the general Access Floor (switching room, control room, main computer room, clean room, etc.) |
|

|
Access Floor C-Frame System is developed to suit the cases where the additional accessory bases have to be independently installed in irregular sizes or distances to the down side of the access floor, places that include communication exchange room, emergency center, plant & power station or the control room complex of substations, EPS, etc. Its features are as follows.
| 1. Equipment Base |
| After the installation of the Access Floor, according to the arrangement of the equipment, no additional base is necessary; the cohesion becomes stronger when the special reinforced frame is connected and installed to the down side structure of the existing access floor so that the entire base part (Equipment Area, Working Area) is structured identically. |
| 2. Obstacles |
| Regardless of the module (600 or 500) that has been used by far, a support fixture can be installed at the bottom of the Access Floor (Maximum distance 600*1,200) which makes it possible to actively handle any type of obstacles (Cable Tray, Pipe, etc.). |
| 3. Cut Panel |
| The Frame can be installed and fixed on the cut panel of the Access Floor Side or around on an isolated Base. |
| 4. Reinforcement |
| If the concentrated load is fixed on one point, the down side space can be managed in a simple manner by installing a Frame instead of setting an additional support fixture. |
| 5. Sufficient space for cable hole |
| A special Frame reinforced to the size of the down part of the equipment will be processed and installed; manufacturing the opening hole of the Access Floor for leading-in of the cable and the base floor of the pipe is unnecessary. Deflection of the panel is prevented since the communications equipment with the special reinforced frame is fixed to the ground. |
 |




